Objects with Agency
By Mai Lee

What is the room for the bed? The table? The chair? Objects that come to occupy space are usually secondary—or even tertiary—to the architecture. Often not afforded a proper place within architectural discourse, objects are kept in the realm of interior or industrial design and considered mainly outside of the architect’s domain. The order of things is as follows: firstly, we design and construct a building - and lastly, we populate it with furniture, appliances, and a myriad of other objects, all placed to serve specific functions or to accessorize. However, this project aims to reverse this order, exploring the usage of objects as the driving force behind the design.
The project first began with an investigation into flexible spaces as a response to COVID-19, where WFH restrictions have blurred the lines between the home and workplace. Multifunctional spaces are nothing new—they have not emerged as a direct response to the epidemic, and for some, this is not an unusual mode of living.
The project first began with an investigation into flexible spaces as a response to COVID-19, where WFH restrictions have blurred the lines between the home and workplace. Multifunctional spaces are nothing new—they have not emerged as a direct response to the epidemic, and for some, this is not an unusual mode of living.
Fragment 01 documents a room in my grandmother’s house in Iwatsuki, Saitama, Japan. Traditionally in Japanese homes, rooms were multiuse and convertible. During the daytime, families would bring out their low tables and zabuton floor cushions and treat the space as a living room. At night, these same rooms would be transformed into bedrooms, as daytime furniture tucked away and futon beds laid out along the tatami floor. This fluid program marked by the different furniture occupying—and subsequently vacating—the rooms, highlighting the adaptability of the people, spaces, and objects.
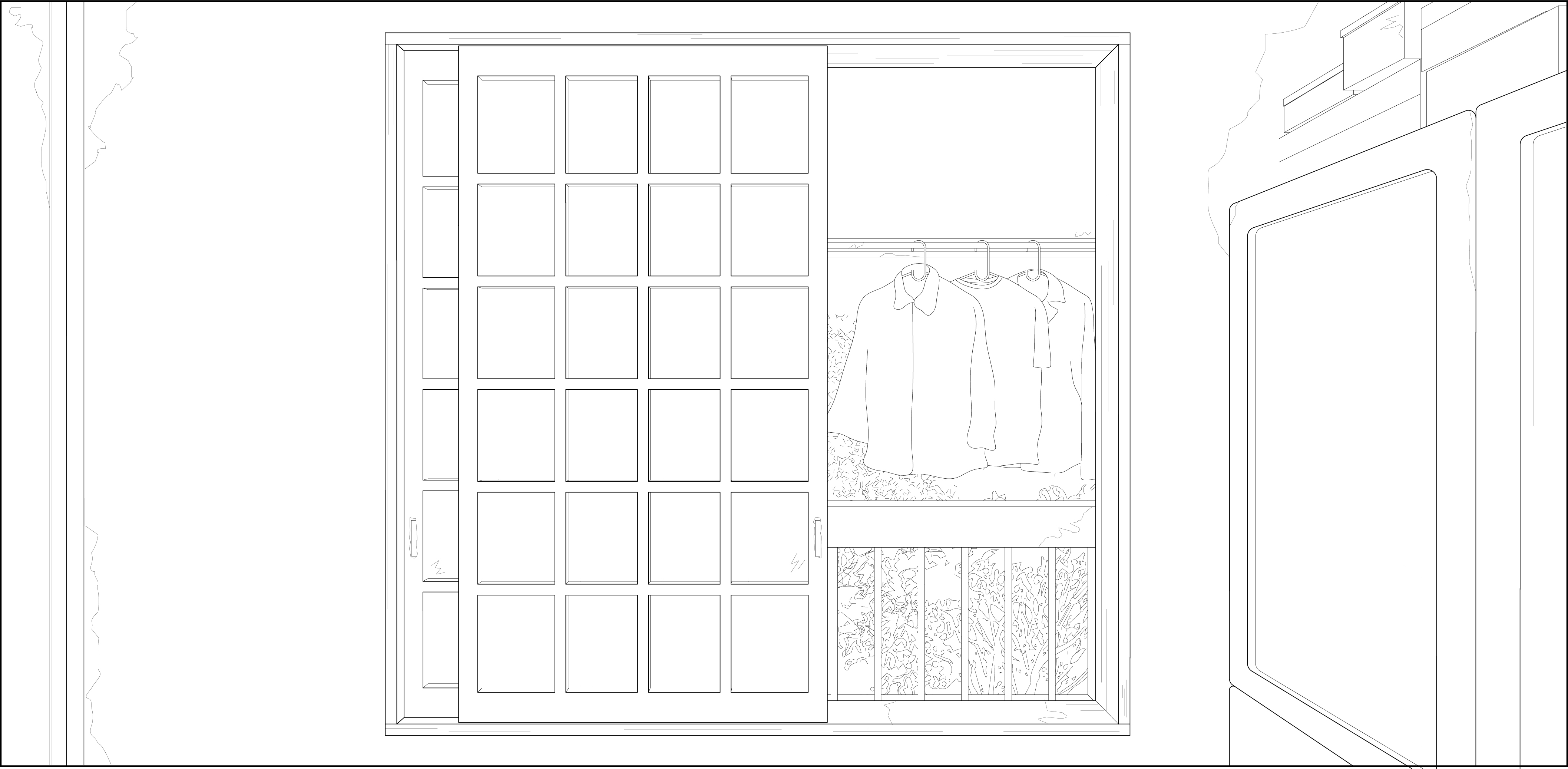
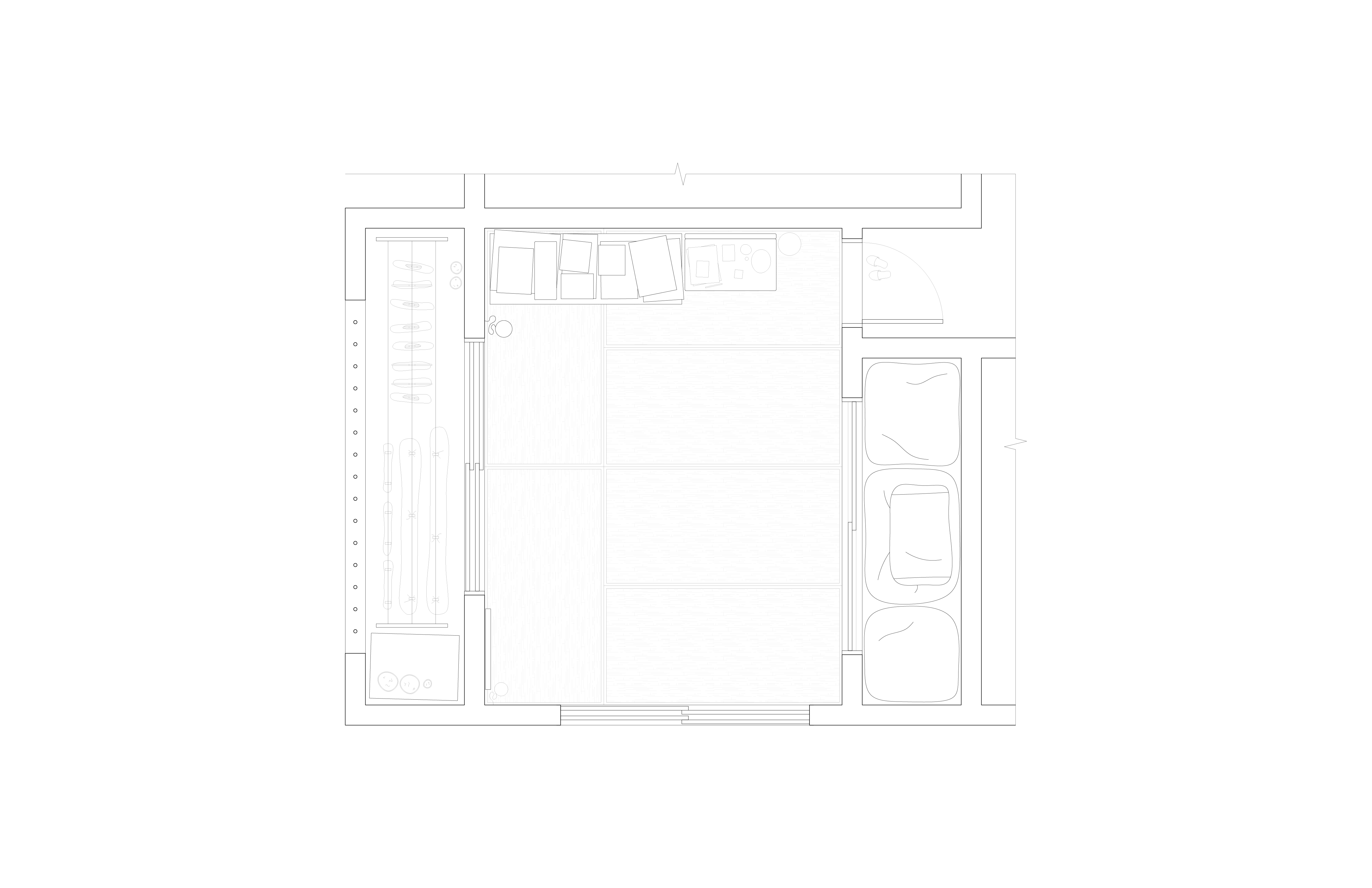
Fragment 02 examines a travel trailer, a more extreme example of a multifunctional space, where it is at once, a house, room, and a vehicle, among other things. This particular model, the 1996 Fleetwood Wilderness 19LN, comes with everything: a kitchen with a sink, stovetop, oven, microwave, refrigerator, a double bed, and dining area. The dining area can convert into another double-sized bed plus a twin size bunk, shower, toilet, solar panels, and plenty of storage. All the necessary amenities are efficient and economical, packed neatly into their little corners. Again, the dense programming made possible by compact or multitasking furniture.
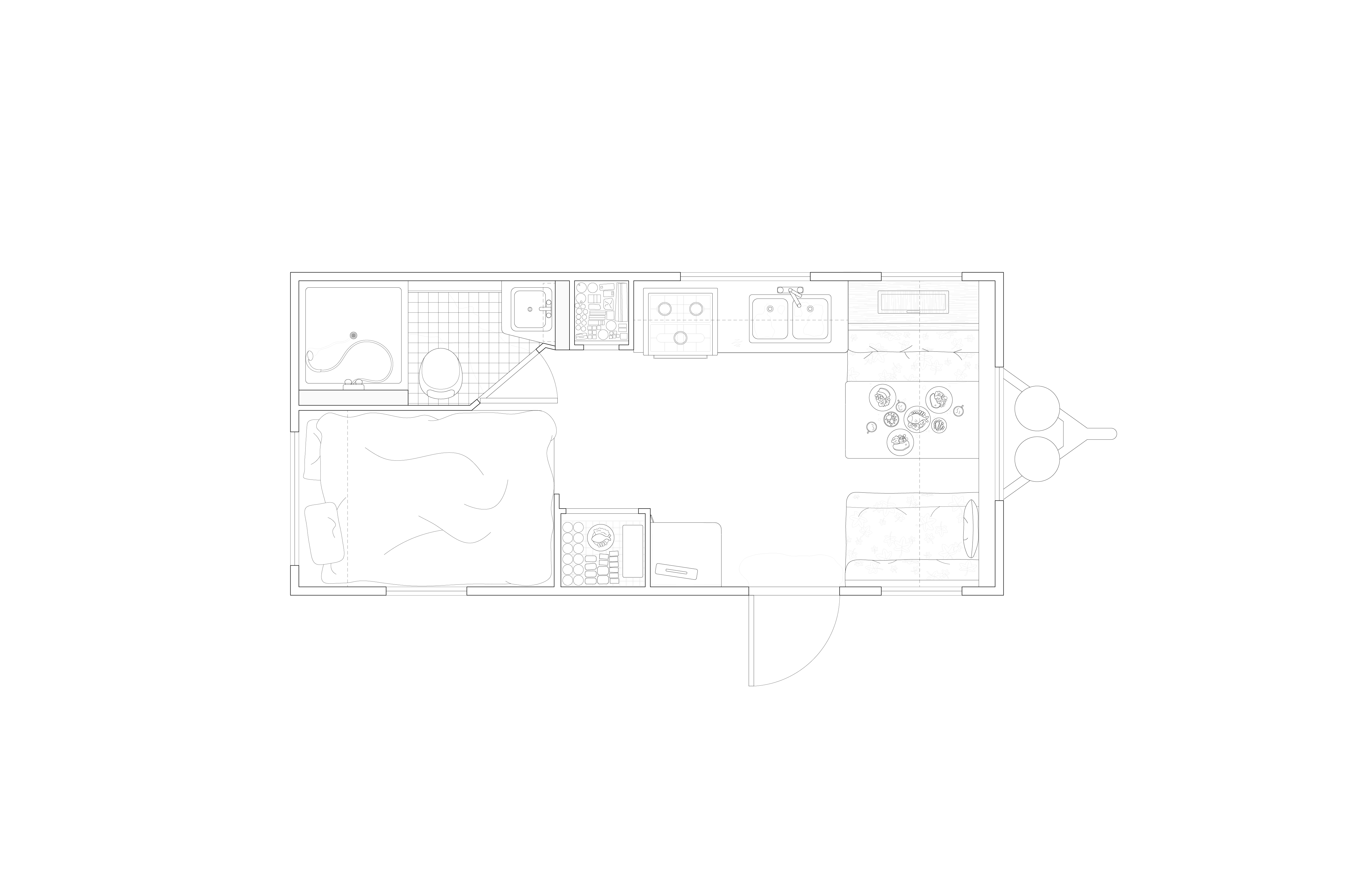
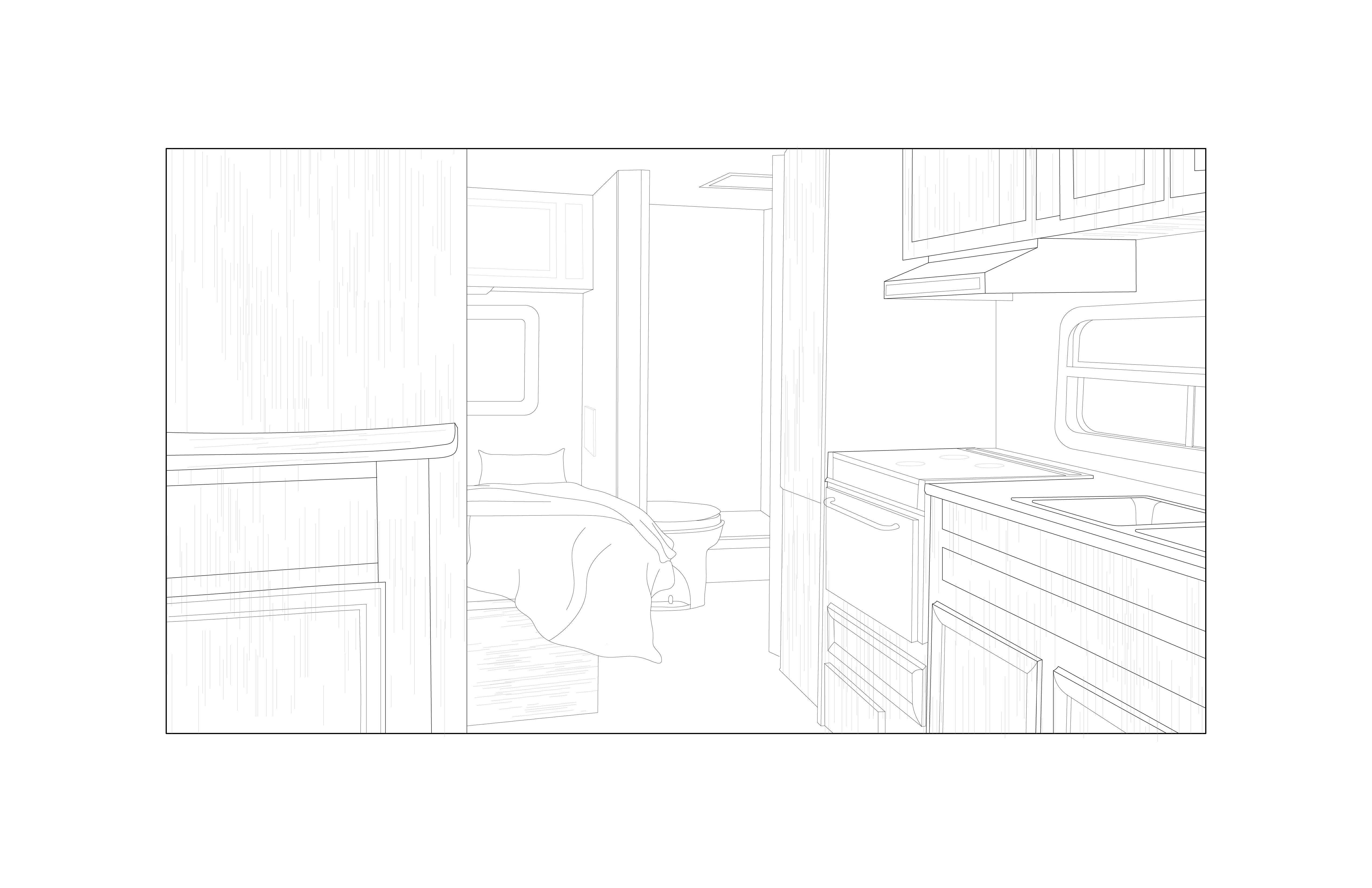

Fragment 03 investigates a bedroom peppered with architectural oddities which reflect the building’s HVAC system and roof profile. Not only does the architecture display the inner workings of the building, but objects begin to map idiosyncratic moments. In two locations of one of the room’s long walls, there is a system of shelves that help fill the void created by the angular walls.
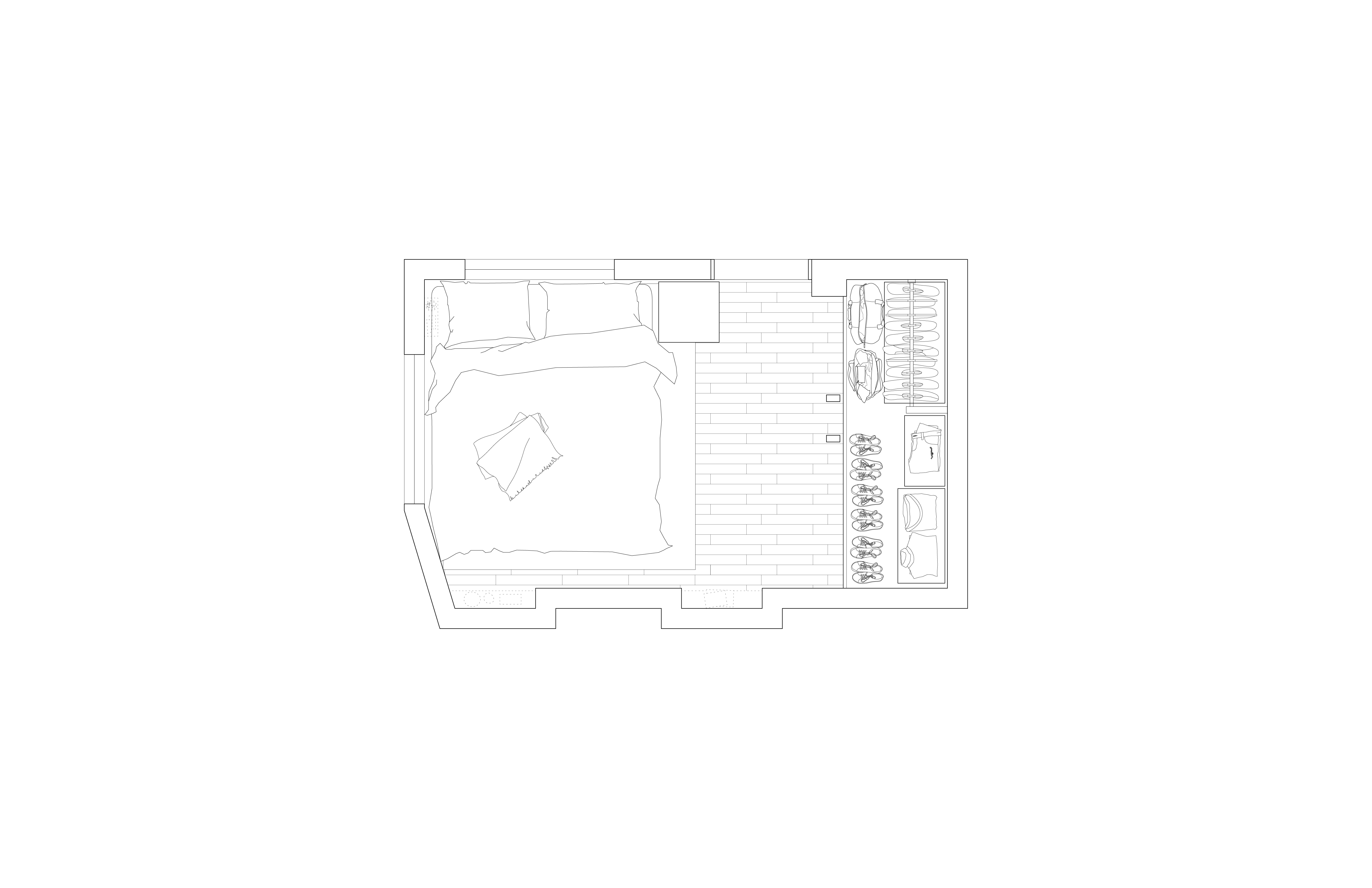
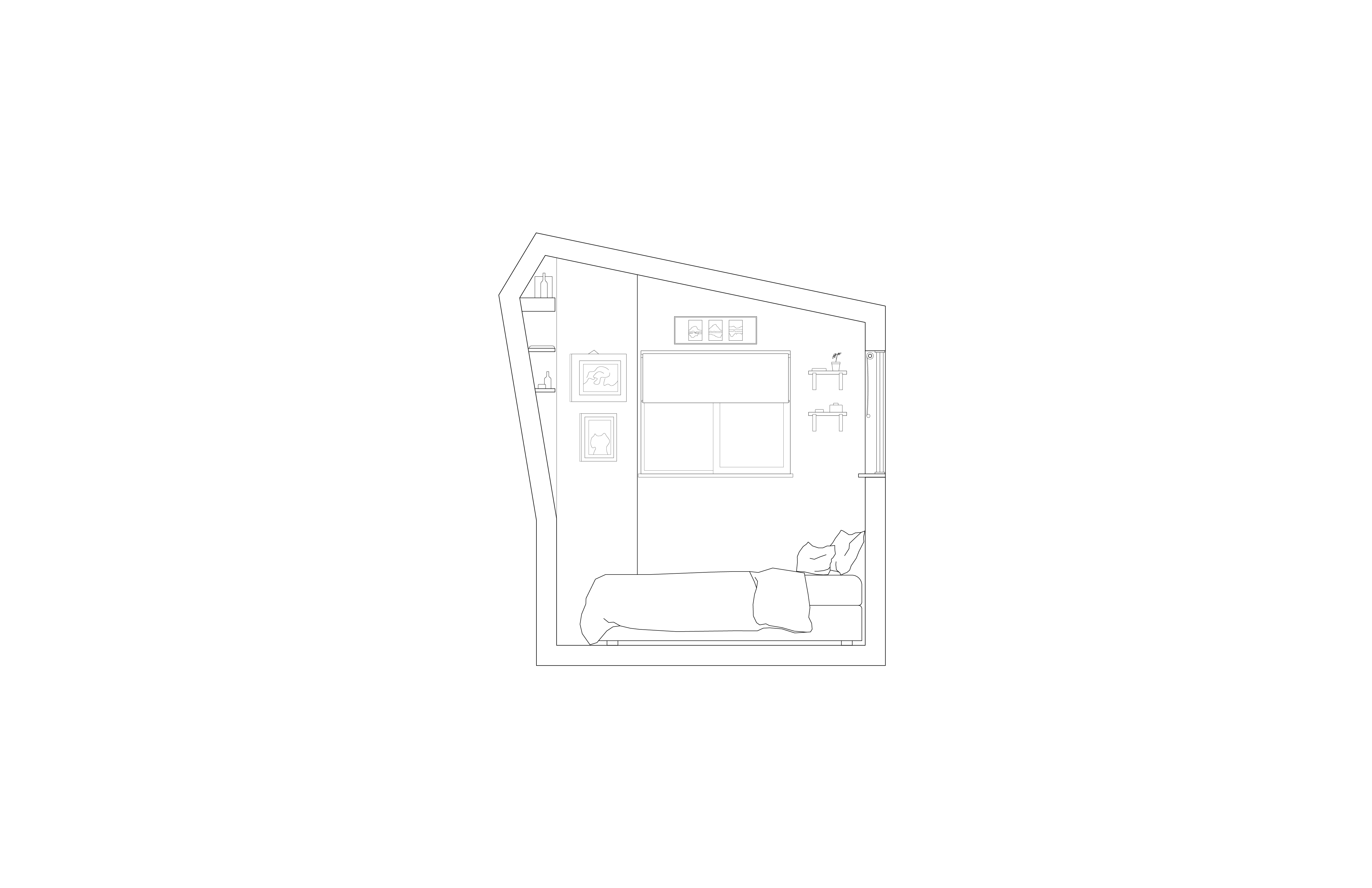
In performing these room studies through near-obsessive representational means, it was evident that even the most banal of spaces can become very intimate and personal. In many cases, this could be attributed to the objects. Adrian Forty in Objects of Desire explains how objects are both a representation of the contemporary condition—i.e. economic, political, social—while being active enforcers of it. Meaning, the furniture we see today is embedded with our biases.
He suggests that a rectangular table, what many consider as “mundane” or “normal”, is already reflecting our bias regarding ideas of what we believe to be a room. Rectangular tables are easy to place against a wall or corner in a square room. Or perhaps due to our current modes of industrial production, the most cost-effective shape in a capitalist society is the rectangle. But there are many examples of cultures whose culturally normative table is not a rectangle, such as the Fujian Tolou in China, where rooms are arranged radially with a large open central courtyard.
![]()
Regarding the table, we know that this “banalness” has been socially and economically constructed. Like everything else, our ideas regarding our furniture have not evolved in a vacuum. With this in mind, it seems like a mere curation of furniture has not afforded objects enough authority over our architecture.
He suggests that a rectangular table, what many consider as “mundane” or “normal”, is already reflecting our bias regarding ideas of what we believe to be a room. Rectangular tables are easy to place against a wall or corner in a square room. Or perhaps due to our current modes of industrial production, the most cost-effective shape in a capitalist society is the rectangle. But there are many examples of cultures whose culturally normative table is not a rectangle, such as the Fujian Tolou in China, where rooms are arranged radially with a large open central courtyard.

Regarding the table, we know that this “banalness” has been socially and economically constructed. Like everything else, our ideas regarding our furniture have not evolved in a vacuum. With this in mind, it seems like a mere curation of furniture has not afforded objects enough authority over our architecture.

In the plan, the building is split into two main parts, divided by a staircase and corridor which form a threshold between two primary conditions. The top portion contains a field of objects across an open floor plan, where the furniture begins to define the programs and requirements for “roomness.” This area includes a lounge chair by Pierre Paulin found in OMA’s Maison a Bordeaux, a larger-than-life object that is architectural in its space-defining qualities. This side of the building is where objects hold the most agency.
Below the threshold (in plan) includes the more private programs, where there is a need for more containment and separation. The spaces are partitioned into standard definitions of rooms with a more typical ground plan. While in this portion, the architecture remains the primary agent and objects, secondary - conventional furniture is elevated through unconventional means, placed like museum artifacts.
Across these two different zones, the roof profile begins loosely grouping the programs vertically in the plan. A mirroring of the program occurs as similar programs are expressed in different ways above and below the threshold. The expression is either by the architecture and or by objects. Under a roof more characteristic of factories or offices, people are inserted as part of the industrial machine through a belt-like conveyor table for study and a study tower contained in the corner of the building.
Below the threshold (in plan) includes the more private programs, where there is a need for more containment and separation. The spaces are partitioned into standard definitions of rooms with a more typical ground plan. While in this portion, the architecture remains the primary agent and objects, secondary - conventional furniture is elevated through unconventional means, placed like museum artifacts.
Across these two different zones, the roof profile begins loosely grouping the programs vertically in the plan. A mirroring of the program occurs as similar programs are expressed in different ways above and below the threshold. The expression is either by the architecture and or by objects. Under a roof more characteristic of factories or offices, people are inserted as part of the industrial machine through a belt-like conveyor table for study and a study tower contained in the corner of the building.

Fragment B and C are placed under the same pitched roof, an icon of domesticity. Fragment B shows the private guest room. This room for a bed elevates the mundane object—in this case, quite literally elevating—to the status of a museum artifact. It is only here that the rooms must directly engage with the form of the roof, no longer just a demarcation of the coupled programs underneath, but becomes the fragment, and becomes the architecture. Here, the roof is both the fragment and the whole.
Fragment C shows what domesticity and its objects may look like in a public and open space, Pierre Paulin’s lounge chair as one expression of the humble bed in this new context. The zone becomes a reading area with flexible and casual programs, characterized by the furniture.
Fragment C shows what domesticity and its objects may look like in a public and open space, Pierre Paulin’s lounge chair as one expression of the humble bed in this new context. The zone becomes a reading area with flexible and casual programs, characterized by the furniture.
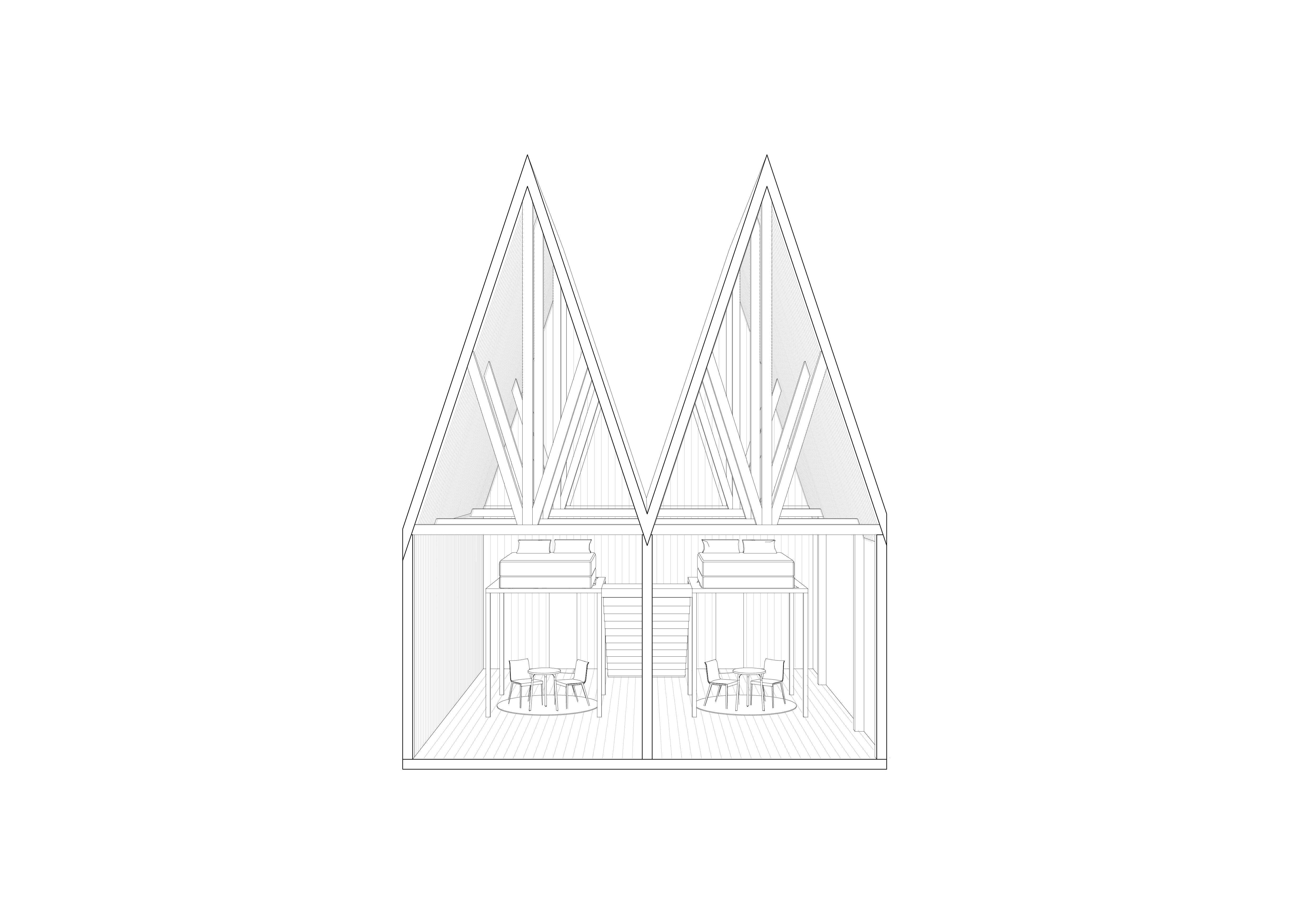



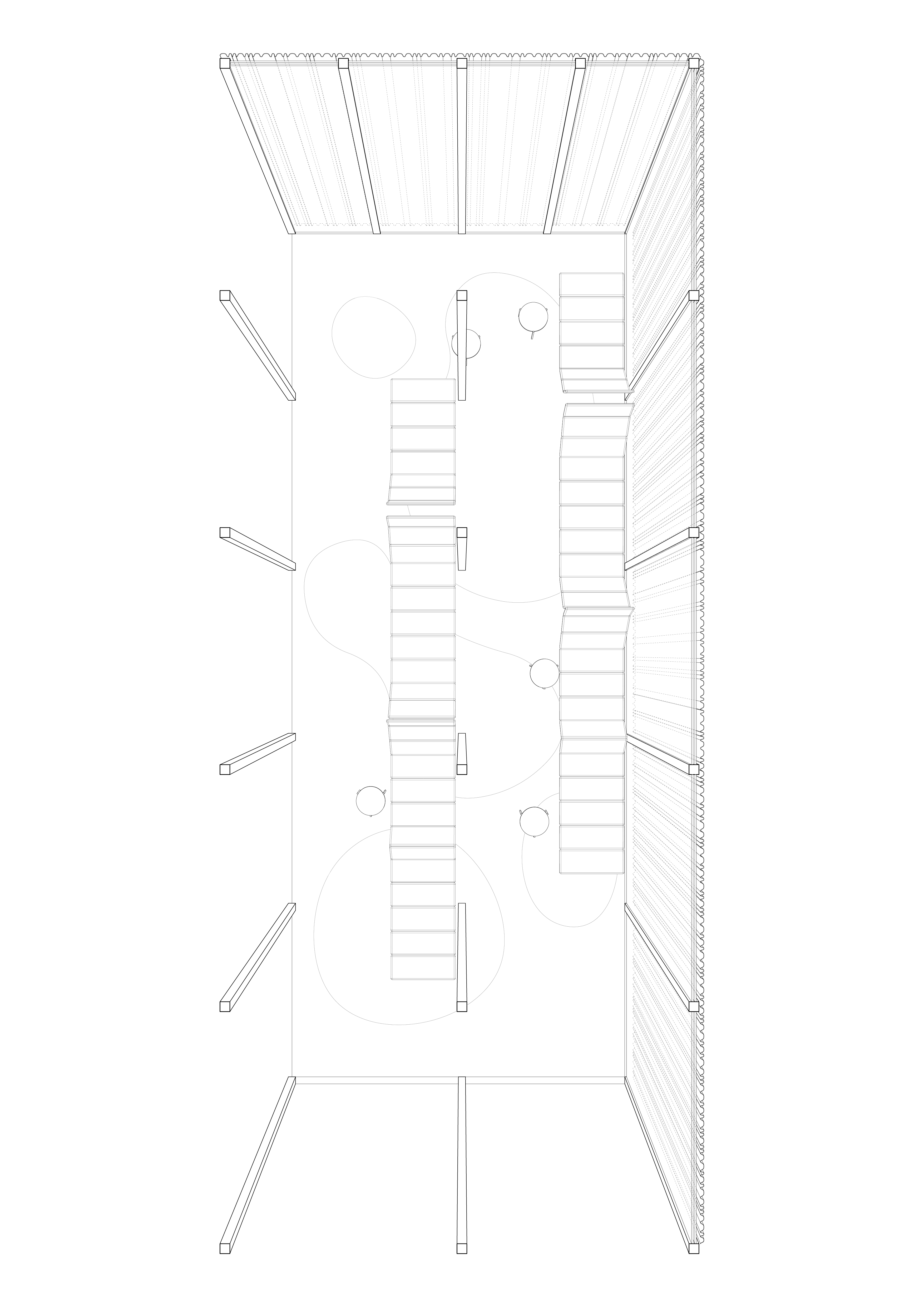
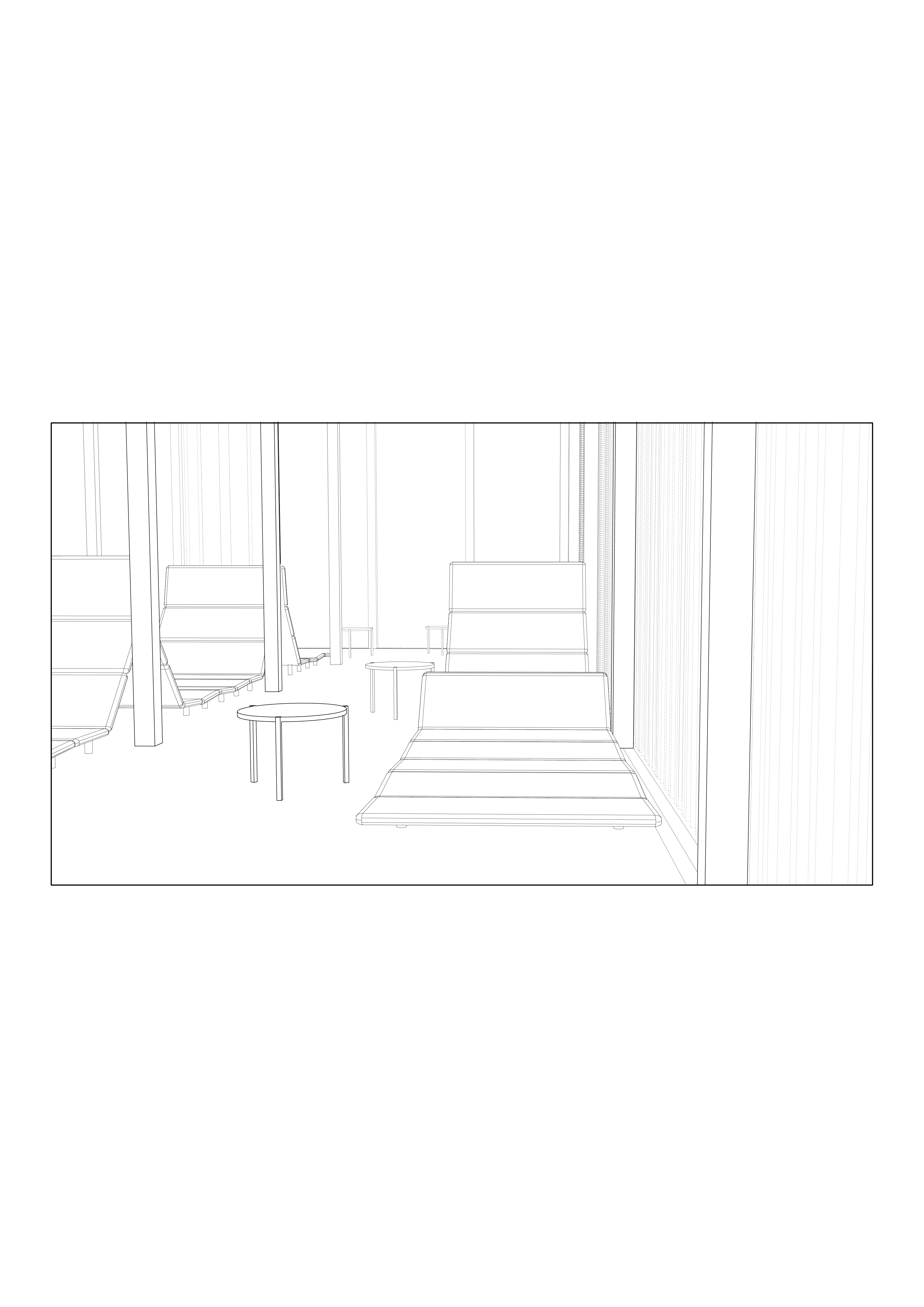

This project explores the potentialities of a kind of architecture that could emerge from considering the object first, reframing its a sense of agency.
We understand the bed as an object for the room, but what is the room for the bed?
︎︎︎
Note from the editor:
In this issue of Caliper, we asked contributors to express their ideas, new understandings, and anxieties regarding the current moment. A great deal of these submissions either directly, or indirectly depict impressions of personal furniture, which, unsurprisingly, have proved to be objects which hold a great deal of meaning. This is not new information; In today's world, we tend to move houses/offices/schools, faster than we acquire and dispose of pieces of furniture. And architecture is, among other things, undoubtedly a mode of cultural production, which seeks to project, create and inform meaning.
It is for precisely this reason why we like Mai Lee's project. In her project 'Objects With Agency' Mai puts forth a method of designing architecture which begins by examining our seemingly banal furniture. In doing so, she flips the conventional design hierarchy, which usually places furniture secondary—or even tertiary—to the architecture.
Her project posits a cheeky rendition of the famous aphorism by asking: what if form follows furniture?
